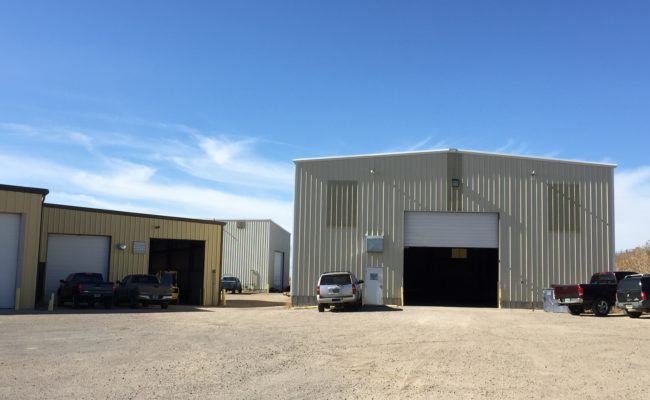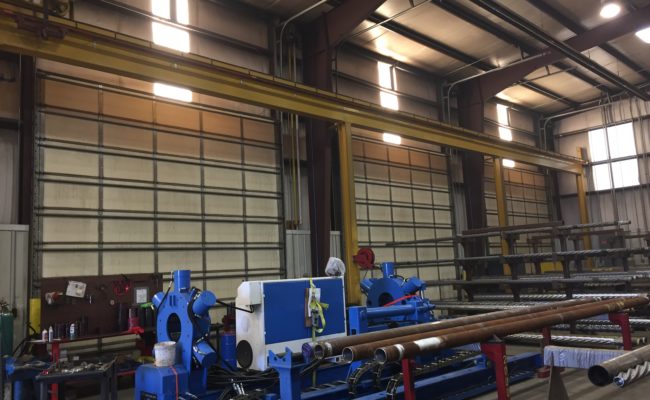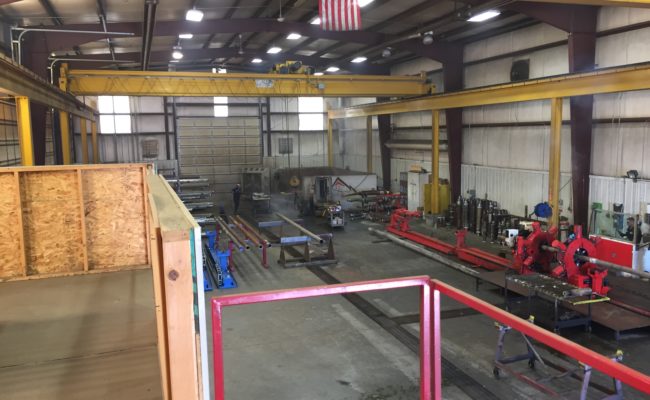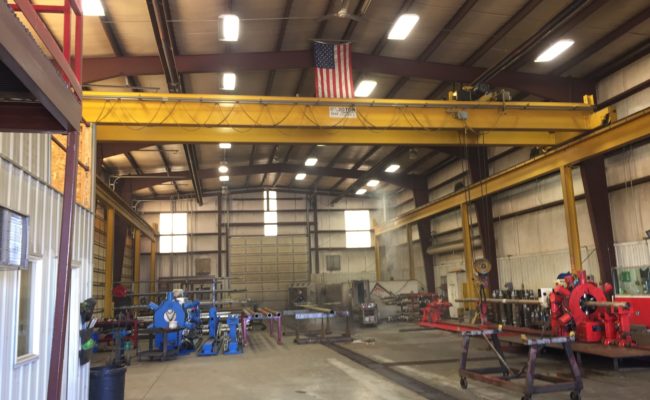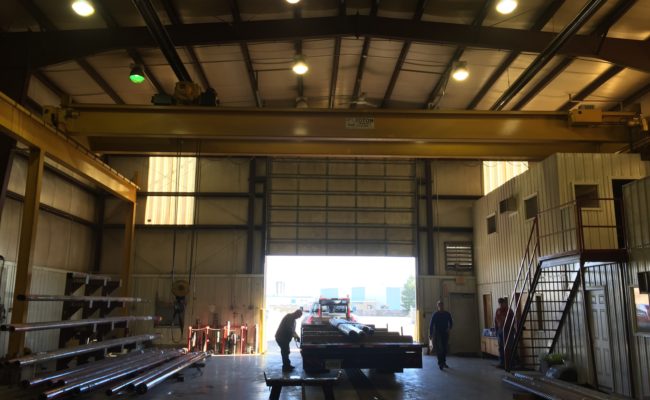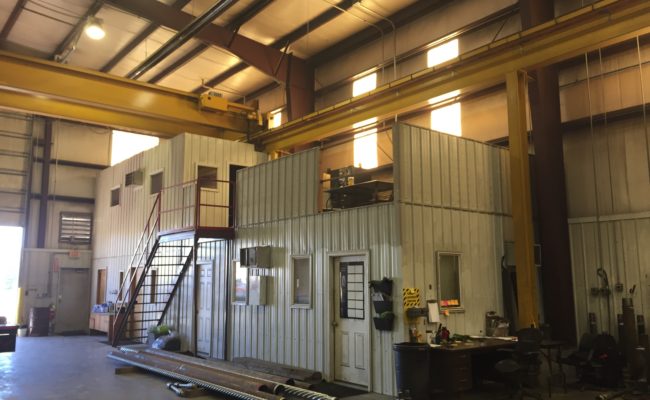An outstanding opportunity for a light industrial company - 9,000 square feet of shop/warehouse and an additional 3,200 storage building on 4.12 acres. Featuring a total of five overhead doors, a 150-foot drive-through bay, and two 20-ton cranes, this space is ideal for fabrication or large-scale manufacturing. Main floor and upper-level offices, restrooms, a kitchenette, and break space provide ideal management and employee space. Easy access to Interstate 25 and Hwy 20/26 gives this property a preferable location.
Property Specs:
- 3-phase / 600 amp power
- Well-lit with LEP lighting
- Heated/insulated with co-ray-vac heat
- Steel construction with steel siding
- Lot is level with easy access
- 4.12 acre approx. lot size
Building #1
- 60' x 95' with approx. 9,000 sqft
- (5) overhead doors, each 18'x18'
- (2) 20-ton cranes with 18' hook height
- 24' sidewalls
- Wash bay with 2-compartment sump and floor drains
- Main floor has 3 offices, restroom, separate shop restroom, kitchenette
- Upper mezzanine space has 2 offices and break area
Building #2
- 40' x 80' with approx. 3,200 sqft
- (2) overhead doors with 18' sidewalls
- Floor drains

